(front of house)
(back of house)
(our driveway from the house)
Right across the hall (hate this configuration by the way! :) is our bedroom. The upside down q in "Mosher" in temporary. Walmart didn't have an "O" so I compromised.
Then there the guest room at the far end of the house which is going to be the baby's room once it arrives. I'm doing my best not to collect to many items at this point, but its really hard not begin to start some accumulating.
Across the hall from the guest bedroom is "Byron's Room". The only real downside to our place is that there is not a garage or shop for Byron, so most of those items that would usually find their way into the garage, have found their way into this room. Its always a work in progress ....
Just so you have an idea of the over all size of the house, this is from the end of the hall (right outside the two spare bedrooms) looking the entire length of the house. Thats our room on the left, and the laundry room on the right.
and of course the bathroom (second door on the right ;). When we moved in it was school bus yellow and horrible peeling baseboard. We repainted the walls, as well as the vanity and medicine cupboard which were "oak". Our entire bathroom renovation cost $50, which included a new toilet and baseboard. It was $50 well spent in my books! If was our place we would probably replace the flooring as well (its a nasty cork look alike), but its good for a rental.
Our huge living room! Normally the coffee table is in front of the couch, but its currently home to my seedlings which love being in front of the south facing window.
The office is at the end of the living room, to the right. The entire rooms forms an "L", inside of which is the kitchen (through that opening). Its such a nice, wide open area and we've enjoyed it immensely! Regardless of whether one (or both) of us is working in the office, or just sitting in the living room, or in the kitchen, we're able to be very interactive.
and finally, the kitchen! Its kindof of a weird layout, but I don't complain because its nice and big! This view is from my desk, looking in. Once Byron builds the deck, we'll be able to use those patio doors and I have a feeling they will be used a lot.
and thats all! Hope you enjoyed the tour :)

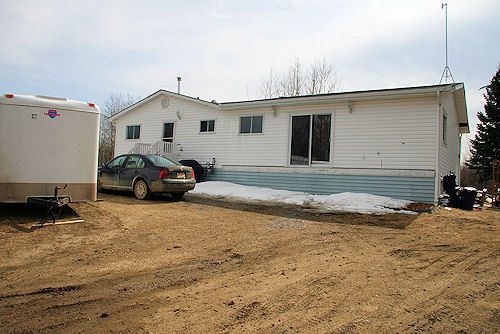
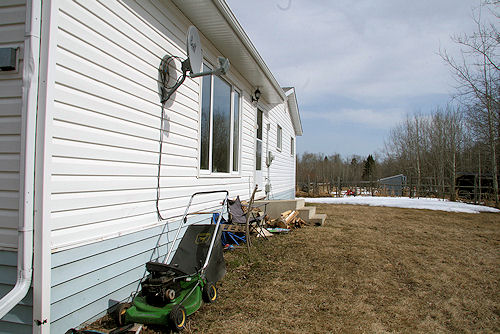

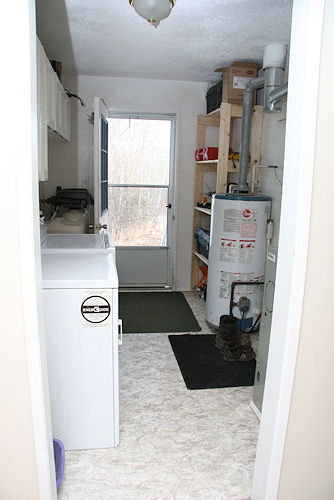
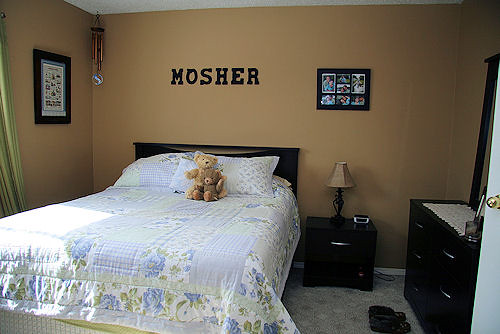

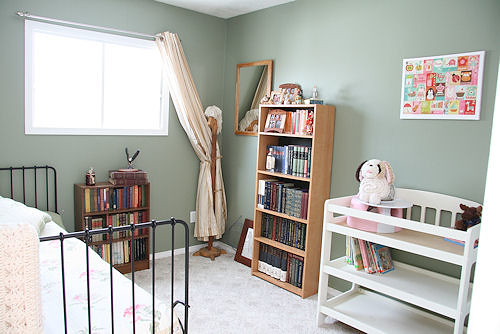


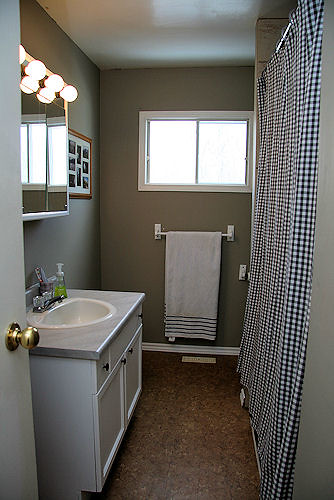

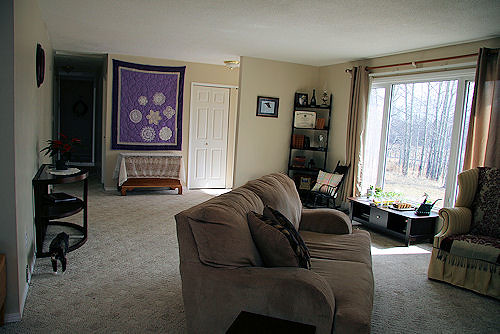

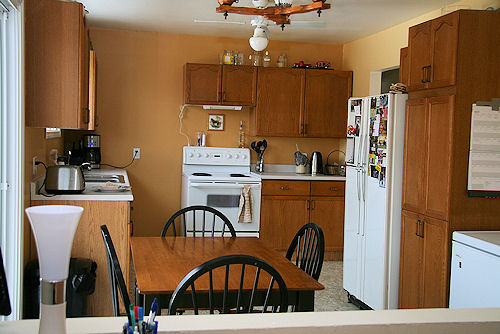



0 comments:
Post a Comment